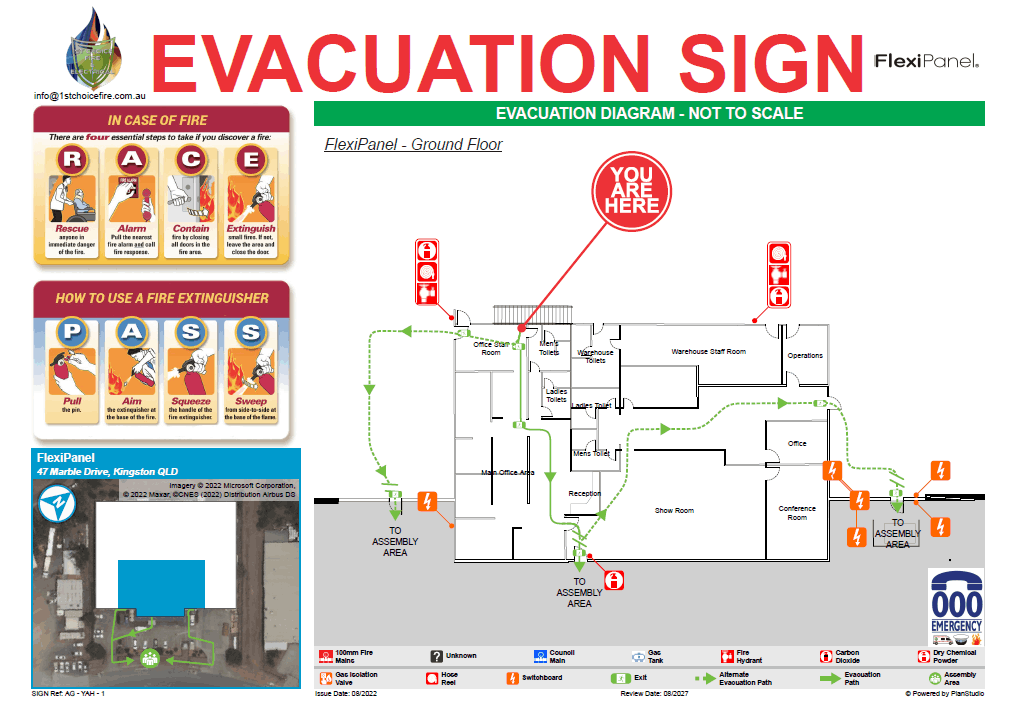AS3745
3.5 EVACUATION DIAGRAMS
3.5.1 General
Evacuation diagrams that provide emergency and evacuation information shall be displayed
in all facilities in accordance with Clauses 3.5.2, 3.5.3, 3.5.4 and 3.5.5.
NOTES:
1 Optional elements of the evacuation diagram are given in Clause 3.5.6.
2 Examples of evacuation diagrams are shown in Appendix E.
3.5.2 Number and location
Evacuation diagrams shall be displayed in locations where occupants and visitors are able
to view the diagrams. The location within the facility and number of evacuation diagrams
shall be determined by the EPC.
3.5.3 Position
The evacuation diagram should be positioned within a zone at a height not less than
1200 mm and not more than 1600 mm above the plane of the finished floor.
3.5.4 Orientation
Individual evacuation diagrams shall have the correct orientation with regard to the
direction of egress and its location to the ‘YOU ARE HERE’ point. Where an assembly area
diagram is included, the assembly diagram area shall have the same orientation to the rest
of the diagram.
3.5.5 Minimum elements
The following shall be included in each evacuation diagram:
(a) A pictorial representation of the floor or area, which shall be at least
200 mm × 150 mm.
(b) The title ‘EVACUATION DIAGRAM’.
(c) The ‘YOU ARE HERE’ location.
(d) The designated exits in the facility, which shall be green.
(e) The following communications equipment, where installed:
(i) Warden intercommunication points (WIPs), which shall be red.
(ii) Manual call points (MCPs), which shall be red and emergency call points
(ECPs), which shall be coloured white, or have a black border.
(iii) Main controls/panels for the occupant warning equipment.
(f) Hose reels, which shall be red.
(g) Hydrants, which shall be red.
(h) Extinguishers, which shall be red with an additional appropriate colour as specified in
AS/NZS 1841.1.
(i) Fire blankets, which shall be coloured red.
(j) Fire indicator panel (FIP), if provided.
(k) Refuges, if present.
(l) Validity date.
(m) Location of assembly area(s), either stated in words or pictorially represented.
(n) A legend, which shall reflect the symbols used.
